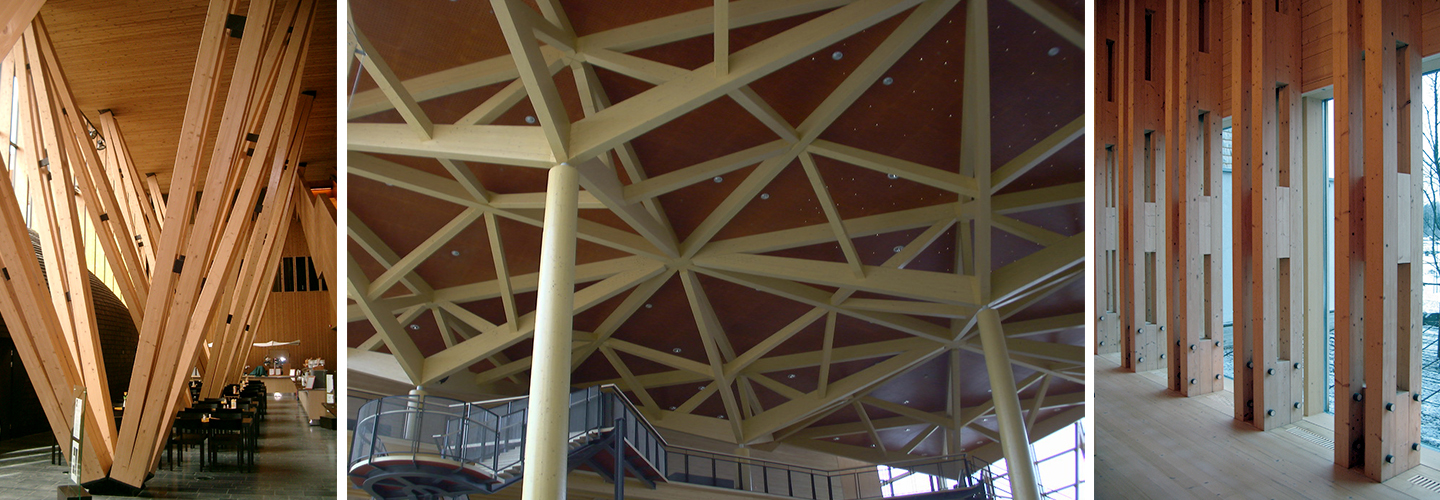Joints often have a crucial technical and architectural role in the design and execution of wooden structures. Wood has an inhomogeneous structure and varying characteristics. Traditional contact joints have been different types of support notches, jointing notches or tenon and mortise joints. The purpose of the jointing parts used in them is usually to keep the parts connected in place when the compression forces are transferred by contact directly from one surface to another.
Various jointing methods make the design of wood joints interesting but also more demanding than the design of steel joints.

In concealed structures, only the structure and economy determine the choice of the jointing method. In exposed structures, their importance as part of the interior and as a detail is highlighted. So that a joint would correspond to the requirements set both from a construction and aesthetical point of view, the structural designer and architect must work in close co-operation.
Based on the acceptance procedure, joints are divided into three main groups:
- Standardised joints, where the building instructions and design values have been specified in wood standards, and anyone can make these joints.
- Joints requiring a special examination; these do not conform to wood standards and may require a statement from an expert.
- Joints subject to a permit, where stringent requirements are imposed on the manufacturing method, circumstances and equipment.
Joints are also categorised on the basis of their physical functioning, either to glued joints and mechanical joints, or to butt joints and lap joints on the basis of the manufacturing method.