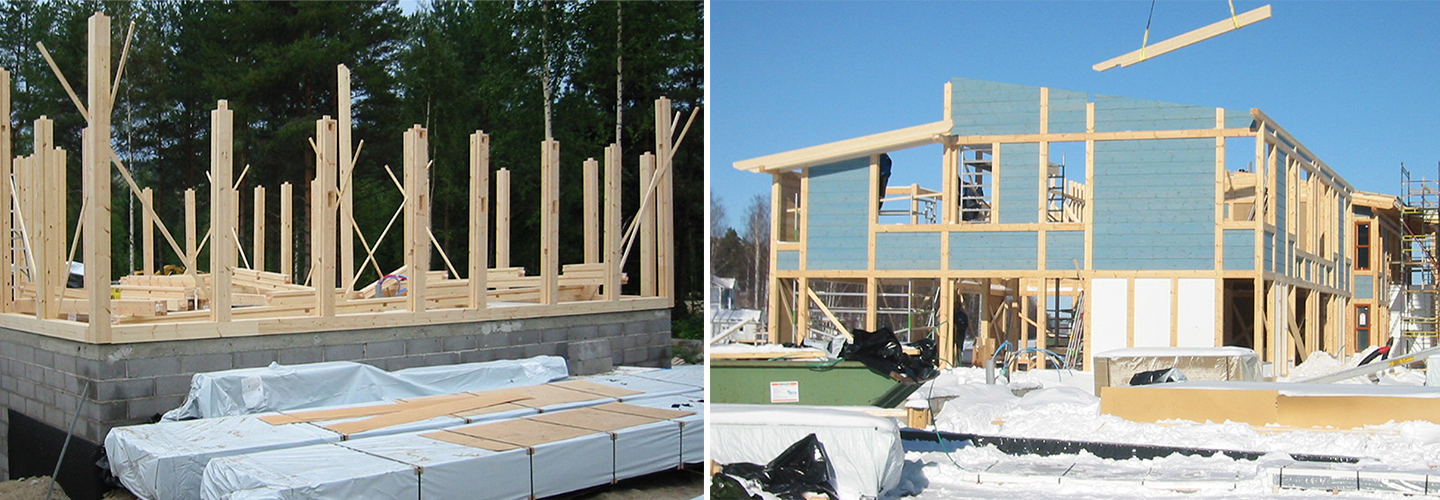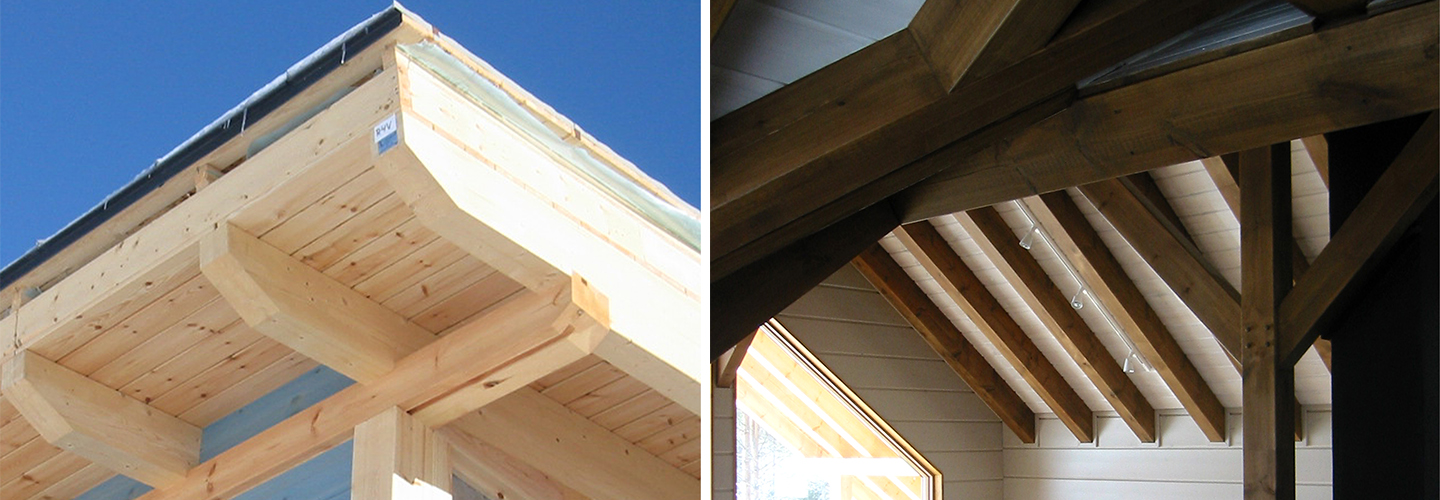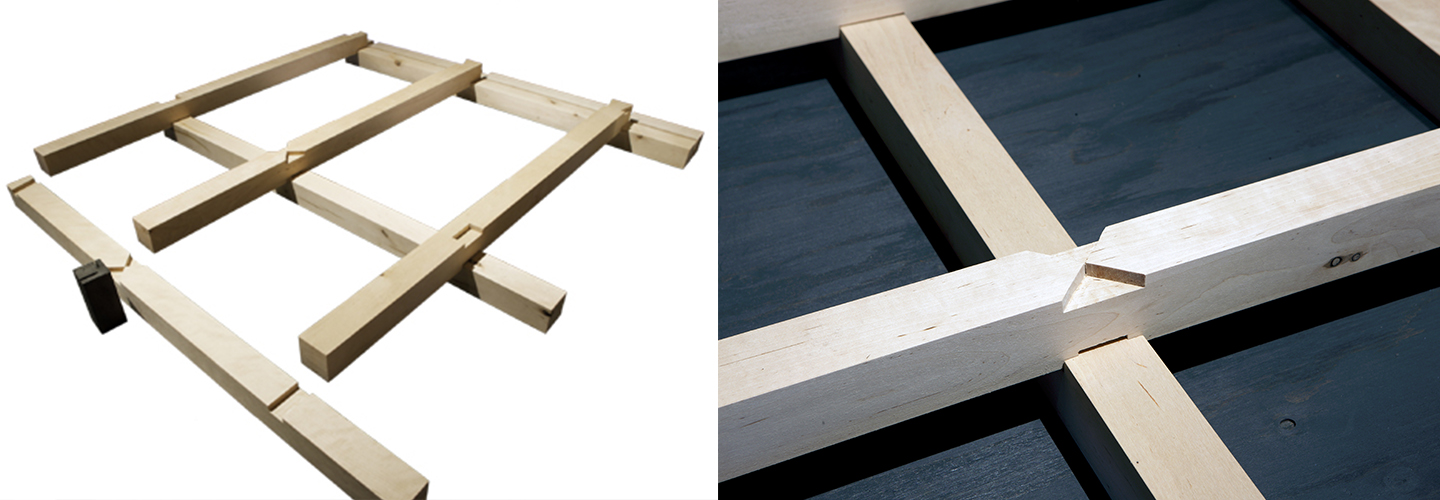The pillar-beam structure is a building method 2000 years old. In it, the frame of houses is put together from massive wood pillars and beams using joiner’s joints. This structure has long traditions in places such as North America, Continental Europe and Japan. In these countries, the tradition of lattice structure construction has never been broken. Even new buildings are built almost in the traditional fashion, and proven wood joints are used in a versatile manner.

The traditional timber frame building method has undergone a revival when old methods have been combined with woodworking machines that utilise modern technology. Connecting pieces that were difficult to make earlier can now be modelled in three dimensions using CAD software, and the geometry thus created can be transferred directly to a machine tool. The joints can be made even more precise if the material used is industrially manufactured glued laminated timber of even quality.

Splice joint
It is easy to make splice joints in wood. This promotes the use of wood in load-bearing structures. Longitudinal splicing in construction beams is mainly used in the splices of roof beams. They are dimensioned to coincide at a cross-directional beam or pillar, to which the joint location is fastened by a band or bolts. A straight or diagonal lap joint can be tightened with a wedge. An angle lap joint prevents lateral bending due to its shape. The joint can also be carried out by means of a separate locked wedge splice piece.
Joints of crossing beams
The roof lattice joints, which stiffen the structure in the horizontal direction, are only notched slightly so that the load-bearing capacity of the beams is not deteriorated.
